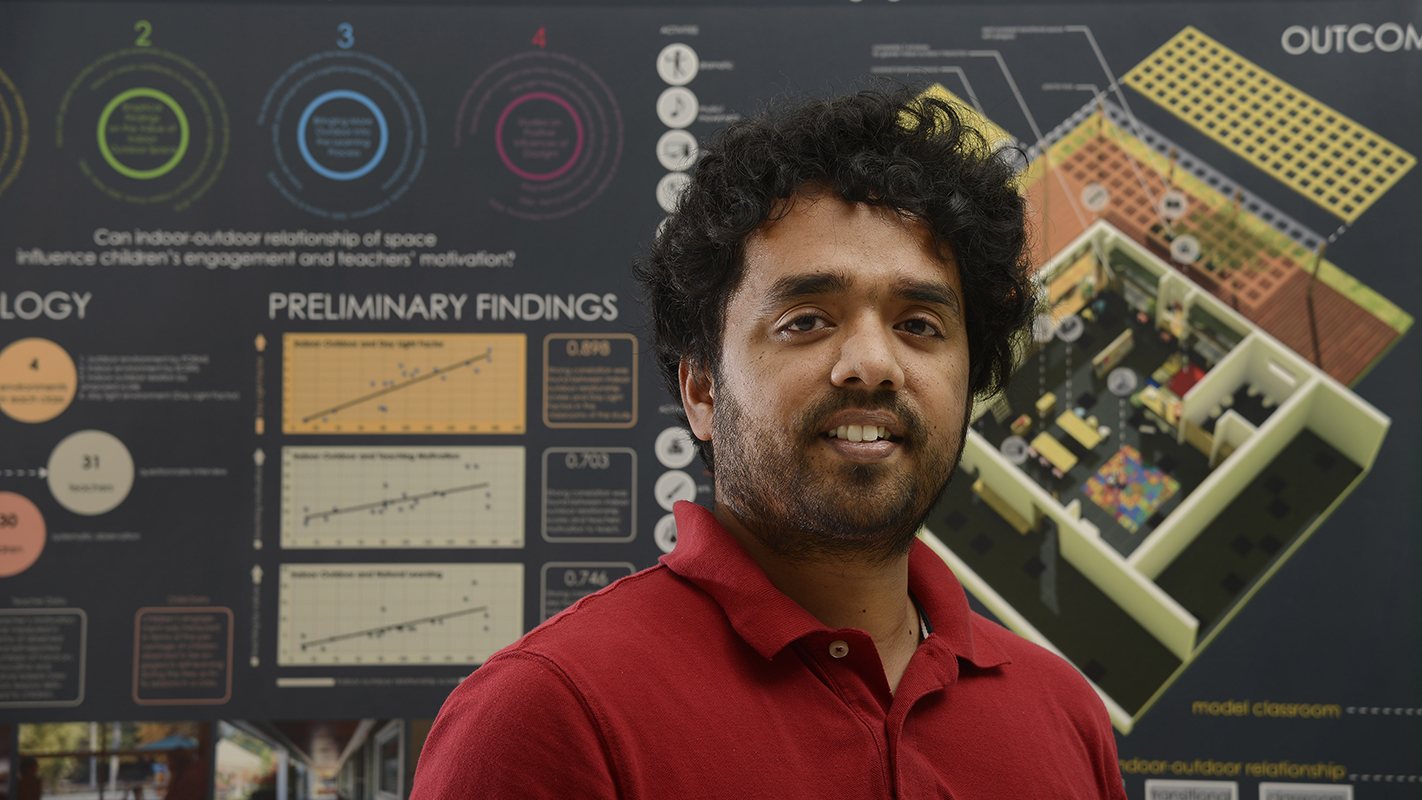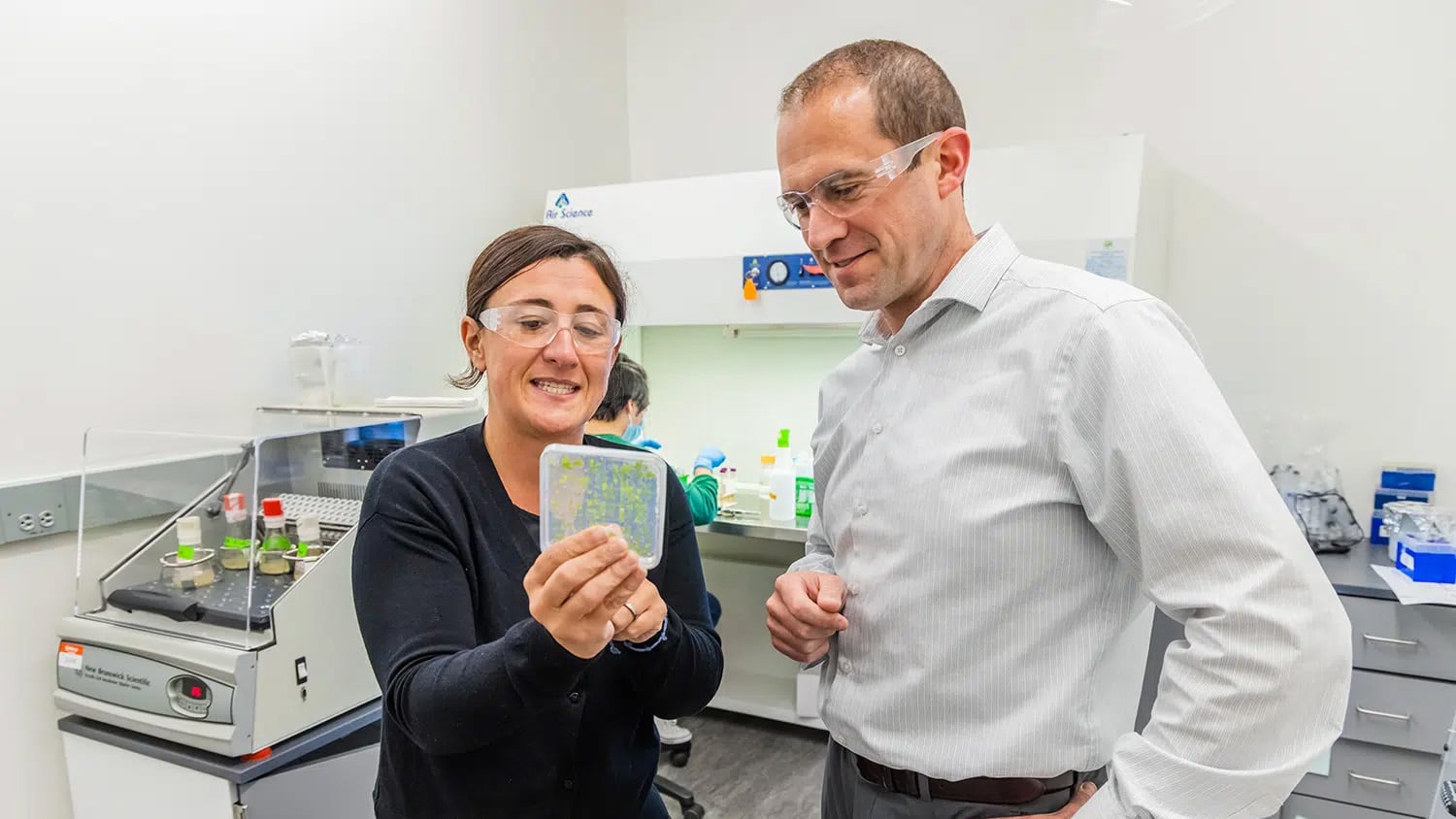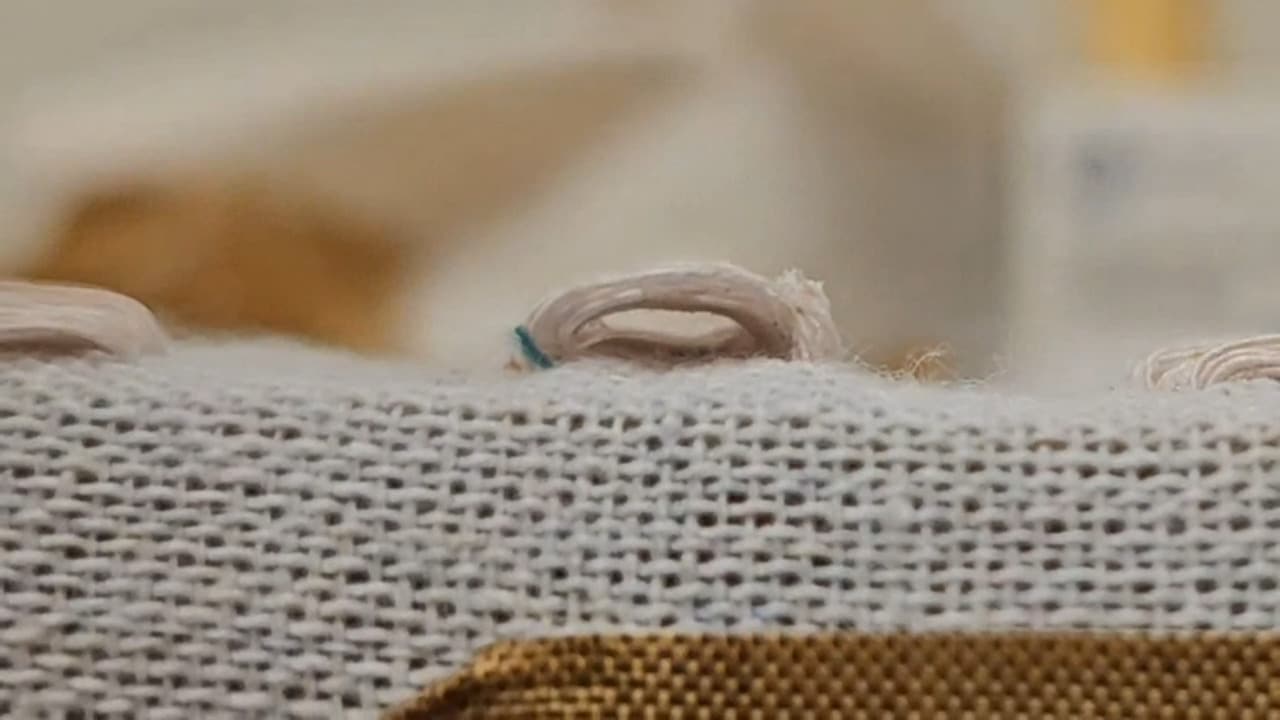It’s not unusual to find NC State students working on research breakthroughs in fields as diverse as computational astrophysics and plant biology. Now, a Ph.D. student in the College of Design is pushing the boundaries of architecture with award-winning research revealing how the interplay of light and space influences early childhood learning.
If you want to take a break from reading this story to look out the window — or, better yet, take a quick walk around campus — you’ll soon understand the basis for Muntazar Monsur’s research.

The Bangladesh native, who has a passion for designing child-centric environments, came to NC State three years ago to work with the pioneering designers in the Natural Learning Initiative. It’s a good fit; faculty with the program have written the book on how childcare centers and schools can use natural outdoor environments to engage children and combat problems such as childhood obesity.
Inspired by the work of faculty mentor Robin Moore, an international authority on the design of children’s play and learning environments, Monsur decided to chart new paths in the field by exploring how the relationship between indoor and outdoor spaces affects teaching and learning.
Let There Be Light
After extensive data collection involving 22 classrooms, 31 teachers and more than 300 students, Monsur identified a variety of factors that strengthen the bond between indoor and outdoor spaces and ultimately lead to improvements in both student engagement and teacher motivation.

Simply put, to encourage learning, let there be light — especially natural light.
Of course, there’s more to it than that. Designers seeking to create a more effective learning environment should pay attention to the naturalness of views, the number and location of windows and doors, the amount of seating and shade available, and even the orientation of the building. Classrooms also need transitional spaces, such as patios, that allow for messy learning activities such as art and science projects.
“It’s all about a zoning system,” Monsur explains, rolling out a giant poster that illustrates his ideas.
Monsur has developed a system that enables designers and teachers to strengthen the bond between a classroom’s indoor and outdoor spaces. In the case of an existing classroom, for example, a teacher could simply move a writing table closer to a window to take advantage of natural light, which has been shown to promote creative thinking.
By the end of the year, Monsur hopes to deliver two tools with his dissertation: a model classroom that illustrates the optimal indoor-outdoor relationship, and an app for a smartphone or tablet that can be used to rate an existing classroom in terms of how beneficial its indoor-outdoor relationship is.
After graduation, he hopes to design the classrooms of the future, “where technology and nature will equally contribute to the richness of the learning environment for young children.”
Monsur’s research won the student design award at the prestigious Environmental Design Research Association conference in New Orleans this summer.
- Categories:



