Pride of Place
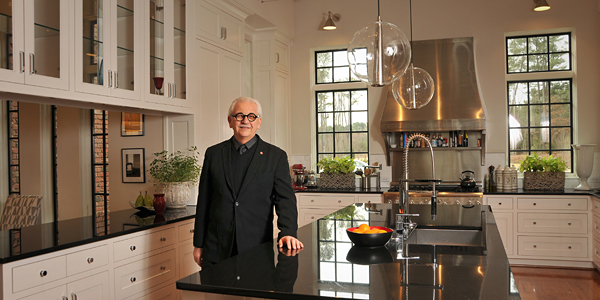
The chancellor’s residence, set back from the road on a rise overlooking Lake Raleigh, wears its North Carolina pedigree with Southern charm. The stately home, its tall windows topped by even taller gables, seems to reach for the sky even as it reaches back to a quieter era.
“The house has at its roots a North Carolina vernacular,” says architect Marvin Malecha, who led the design effort. “It feels very comfortable. There’s a kind of calmness in the floor plan.”
As you walk through the wide front door, the house opens up to you, inviting you to turn right into a cozy study or left into an expansive dining room. It also moves you forward in time, bringing you into a world that is unmistakably modern.
That’s by design.
“Everything has been simplified,” Malecha explains. “Sitting in the house, it feels very traditional, but also very modern.”
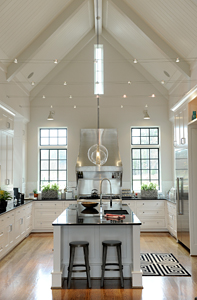
Room of the Year
Perhaps no room reflects this subtle blending of clean lines and Southern grace as much as the kitchen, where a teakettle warms on top of a gas stove easily capable of serving a dozen dinner guests. Columns of sunlit white cabinets are mirrored in the polished black granite of a large central island beneath a cathedral ceiling.
It’s at once inspiring and familiar, a paean to a time when the kitchen was the heart of family life, and the daily rituals of life were shared – as much as food – around its counters, cutting boards and kettles.
The success of the design team in creating this engaging environment was recognized by the National Association of Home Builders last month, when it named the kitchen “Room of the Year” in its 2012 Best in American Living Awards.
For Malecha, dean of NC State’s College of Design, the award proves the power of the vision that guided the project over a half-dozen years under nearly as many chancellors. It’s a vision shaped by the ideas and aspirations of donors, trustees, planners and architects but crafted – mostly by hand – by the dean himself, who shepherded the project to completion during daily visits to the construction site.
“It was a very complex project, with many members of the university community wanting involvement. It was more complicated than working with a church group,” he says, only half joking. “Instead of seeing that as an impediment, you have to turn it into a strength.”
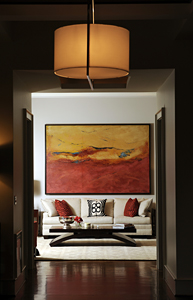
Intense Listening
As planning progressed, Malecha became not only lead designer on the project but also chief facilitator.
“The first skill in the process is intense listening,” he says. “You not only have to work with people to generate ideas, you have to be able to interpret those ideas.”
One of the ideas for the kitchen came from Jim Woodward, interim chancellor when construction began in 2010. He envisioned a comfortable room where six or eight people could stand around and talk. Easy to accomplish in an intimate space; challenging to pull off in a kitchen fit for a catering firm.
In the end, Malecha designed the room to serve families, not just functions.
“When you walk into the kitchen you feel like you’ve come into a family room,” he says. “The room has a sense of coherence. It’s open and bright. There’s outside light from all four directions. The counter welcomes you to come and have a cup of coffee.”
Like much of the house, the kitchen proudly displays its North Carolina roots. The big metal hood over the stove was handmade in the state.
“It’s as much a work of art as a vent hood,” Malecha observes.
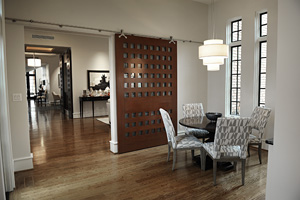
In fact, the 15-month construction project was a kind of “mini-stimulus” program for North Carolina craftsmen, artists and builders. The beautiful cypress and poplar detailing seen throughout much of the house was harvested from Hofmann Forest in the coastal region of North Carolina.
Reflecting the university’s commitment to sustainability, the house incorporates the latest energy-efficient technologies. Geothermal heating and cooling and sustainable materials are used throughout. Continuous foam insulation and advanced HVAC controls contribute to energy efficiency and comfort.
“Good architecture always begins with those principles,” Malecha says.
Malecha wants the home to be sustainable in another sense. He wants it to endure, to serve the university’s needs well into the century ahead.
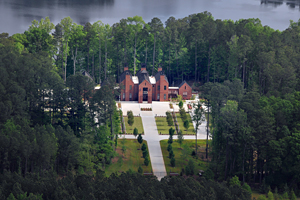
“I designed this house not for the university’s 125th anniversary but for its 200th,” he says.
It’s likely that as plans for the bicentennial celebration are spread out, and university officials put their heads together to give meaning to Wolfpack pride in 2087, they’ll do it around the big granite countertop in the kitchen of the chancellor’s residence.
“I think about what this house will mean to that party,” Malecha muses. “I think about this house across time.”
About the Point
The chancellor’s residence, known as the Point, was completed in the fall of 2011. It includes the 5,400-square-foot “public” space on the ground floor, and a private living area upstairs, encompassing 3,100 square feet.
The project cost $3.5 million, none of which came from public or state-appropriated dollars. Instead, private donors made the Point a reality with their dollars and in-kind donations, like furnishings.
The residence was designed by Malecha and Weinstein Friedlein Architects in Raleigh and Carrboro, N.C., and built by Rufty Homes Inc. of Cary. The interior design and merchandizing were done by Raleigh-based Design Lines Ltd. NC State served as developer and land planner for the project.
- Categories:


