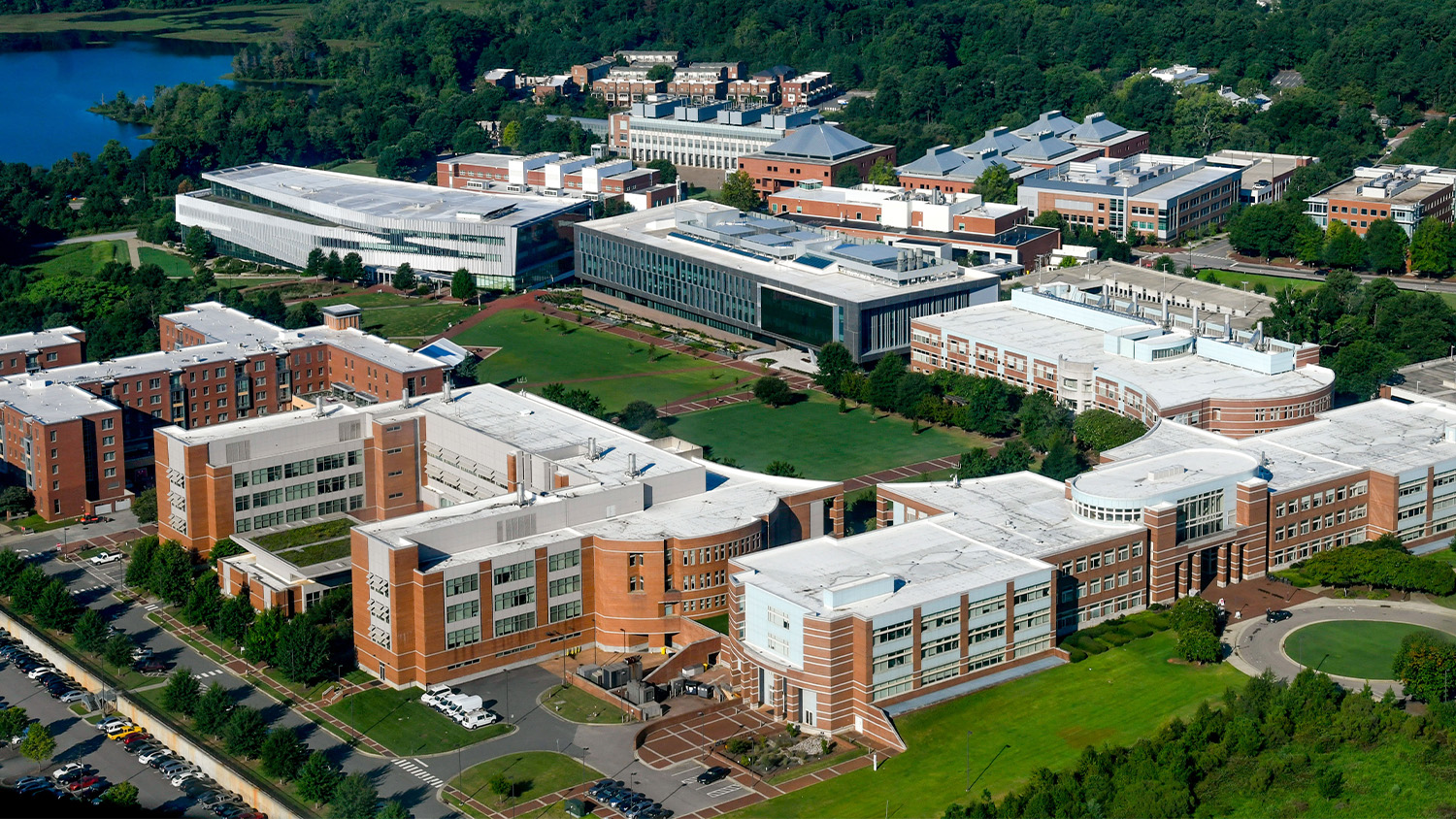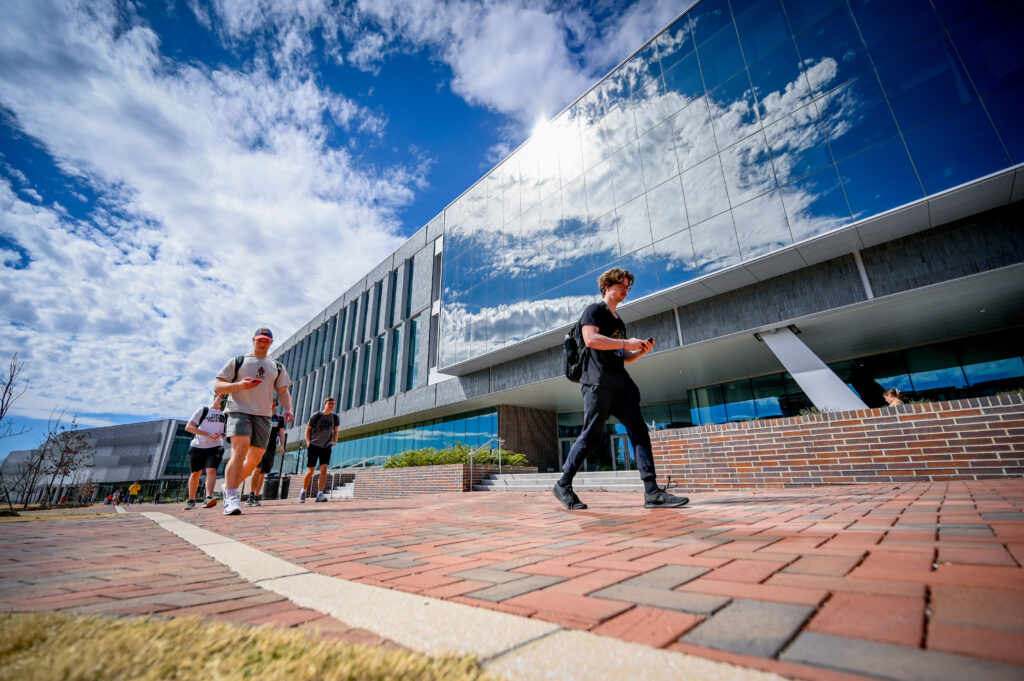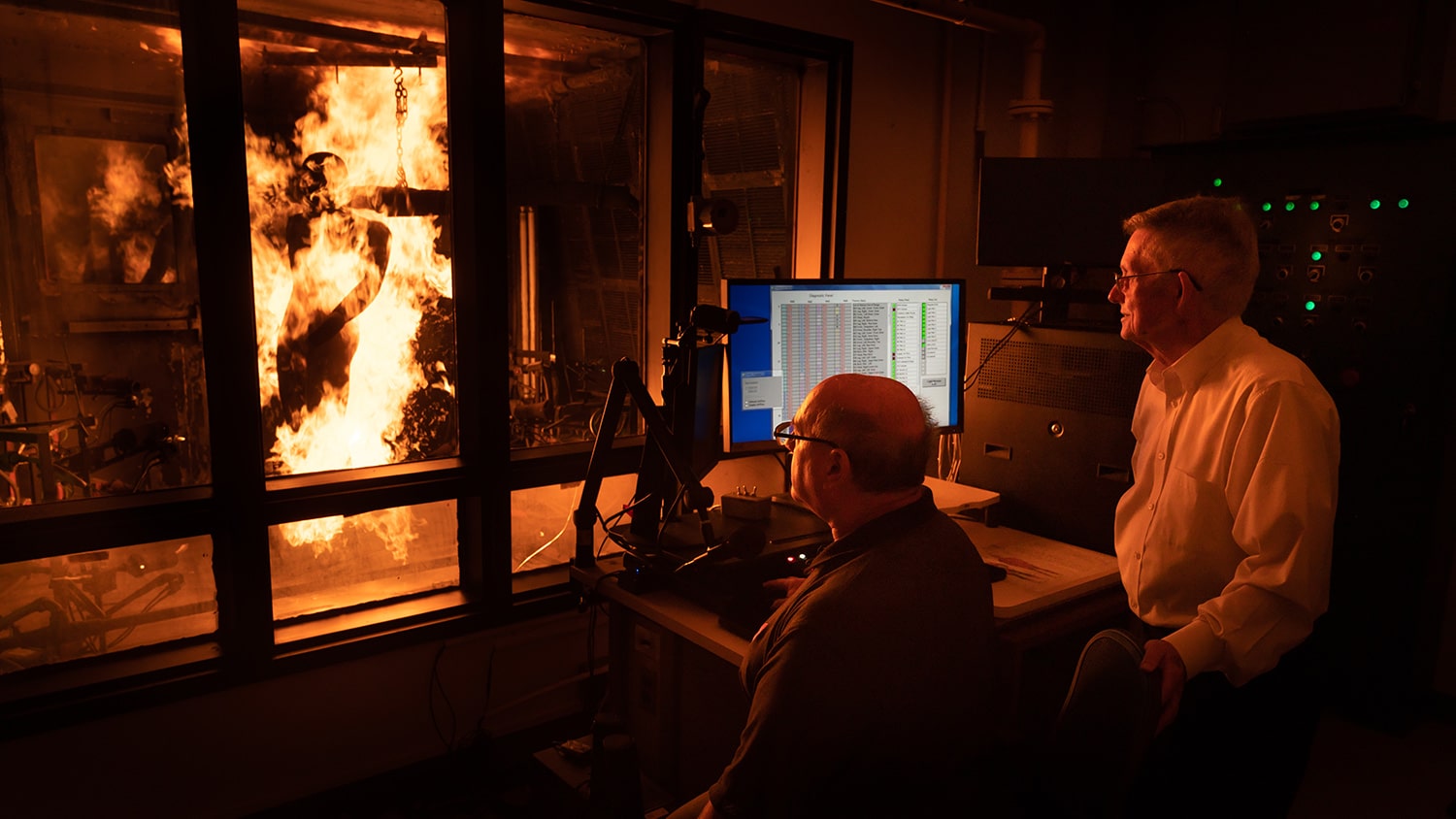The Oval Becomes NC State’s Newest Hallowed Place
The Oval was selected as NC State's 10th Hallowed Place because of its historical significance to the original design of Centennial Campus.

A relaxing greenspace enclosed by technology and engineering buildings has been honored as an irreplaceable spot on NC State’s campus.
The Oval, the grassy open area on Centennial Campus surrounded by four engineering buildings and the Hunt Library, has been designated as the university’s 10th Hallowed Place, as a result of the recently completed Physical Master Plan (PMP).
In 2007, as part of an update to the institution’s 2000 PMP, nine irreplaceable buildings, landscapes and natural settings were designated as the original Hallowed Places: Holladay Hall, the Memorial Tower, Mary Yarbrough Court, the Court of North Carolina, Reynolds Coliseum, the Free Expression Tunnel and University Plaza (the Brickyard), all located in the heart of main campus, plus Lake Raleigh Woods on Centennial Campus and the College of Veterinary Medicine pastures off Blue Ridge Road.
The Oval was selected because of its historical significance to the original design of Centennial Campus, which was created in December 1984 with a gift of land from the State of North Carolina, under the direction of NC State graduate Gov. Jim Hunt. Since then, NC State has turned more than 1,100 acres into a unique public/private research and innovation center that has been the model for similar university research centers across the nation.
That land, located south of Western Boulevard from main campus, was previously part of the Dorthea Dix mental health facility, the North Carolina Diocese of the Catholic Church and the State of North Carolina. It tripled the size of the state’s largest university and was named to celebrate the 100th anniversary of the land-grant institution’s founding in 1887.
The first research building was dedicated and occupied in 1988. As Engineering Buildings I, II and III became the new hub for the College of Engineering and the James B. Hunt Jr. Library opened in 2012, the Oval was transformed from its wooded origins to a relaxing getaway and outdoor reflection space for the students who spent most of their academic careers on Centennial. It is now fully enclosed with the addition of Fitts-Woolard Hall, which opened in 2020.

Housing and dining were added after the opening of Hunt Library, making it a turn-key home for generations of students who study south of Western Boulevard.
The late Claude McKinney, former dean of NC State’s College of Design and the designer of the original Research Triangle Park campus, and then-university architect Abie Harris were part of a collaborative team of designers, architectural firms, engineers and transportation and landscape architects that developed the first master plan for Centennial Campus. McKinney served as the first manager.
“It was intended to be the focal point of Centennial Campus as part of the original master plan,” says Harris, now architect-emeritus. “Our intent was for those buildings to become different clusters of learning for different academic disciplines.
“We also wanted it to be developed with considerations of the environment for land that had been used for different purposes through the years.”
As part of the 2023 Physical Master Plan, which was recently approved by the NC State Board of Trustees, a number of surveys, town halls and pop-up sessions asked students, faculty, staff, alumni and community members what parts of campus represent the culture and identity of NC State.
“We repeatedly heard how important the Oval has become to our community, and for many people it is the place at NC State that they identify with most strongly,” says Tom Skolnicki, university landscape architect and director of land planning.
And that was McKinney’s and Harris’ intent in a carefully planned campus, much unlike the original campus, which started with one building at the corner of Hillsborough Street and Pullen Road and was steadily built on farmland and donated state-owned property to the west, across the railroad tracks, all the way south to the research farms and Yadkin Mill State Park on Lake Wheeler Road and all the way west to the Centennial Biomedical Campus that is home to the College of Veterinary Medicine.
The Oval was intended to be special for those who spent their time on Centennial Campus.
“The early planning of Centennial Campus aimed to achieve harmony between architecture and the environment, using geography and natural features to help organize campus neighborhoods,” Skolnicki says. “Stakeholders recognized that the new campus needed a ‘heart,’ a central gathering place for the community to come together for various purposes.
“A ridgeline emerged as a logical place for the academic core and the largest open space, which evolved into the Oval.”
The centerline of the Oval points directly to the Belltower and Holladay Hall to its north and to Lake Raleigh Woods to its south, connecting four Hallowed Places in a line of important features for all who study, teach and work on campus and to those who return to reflect on their academic experiences.
“I think knowing about this arrangement adds a deeper meaning to why the Oval is so valued by our community,” Skolnicki says.
Want to become more acquainted with NC State’s 10 Hallowed Places? Sign up for an upcoming tour of the seven on main campus.
- Categories:


