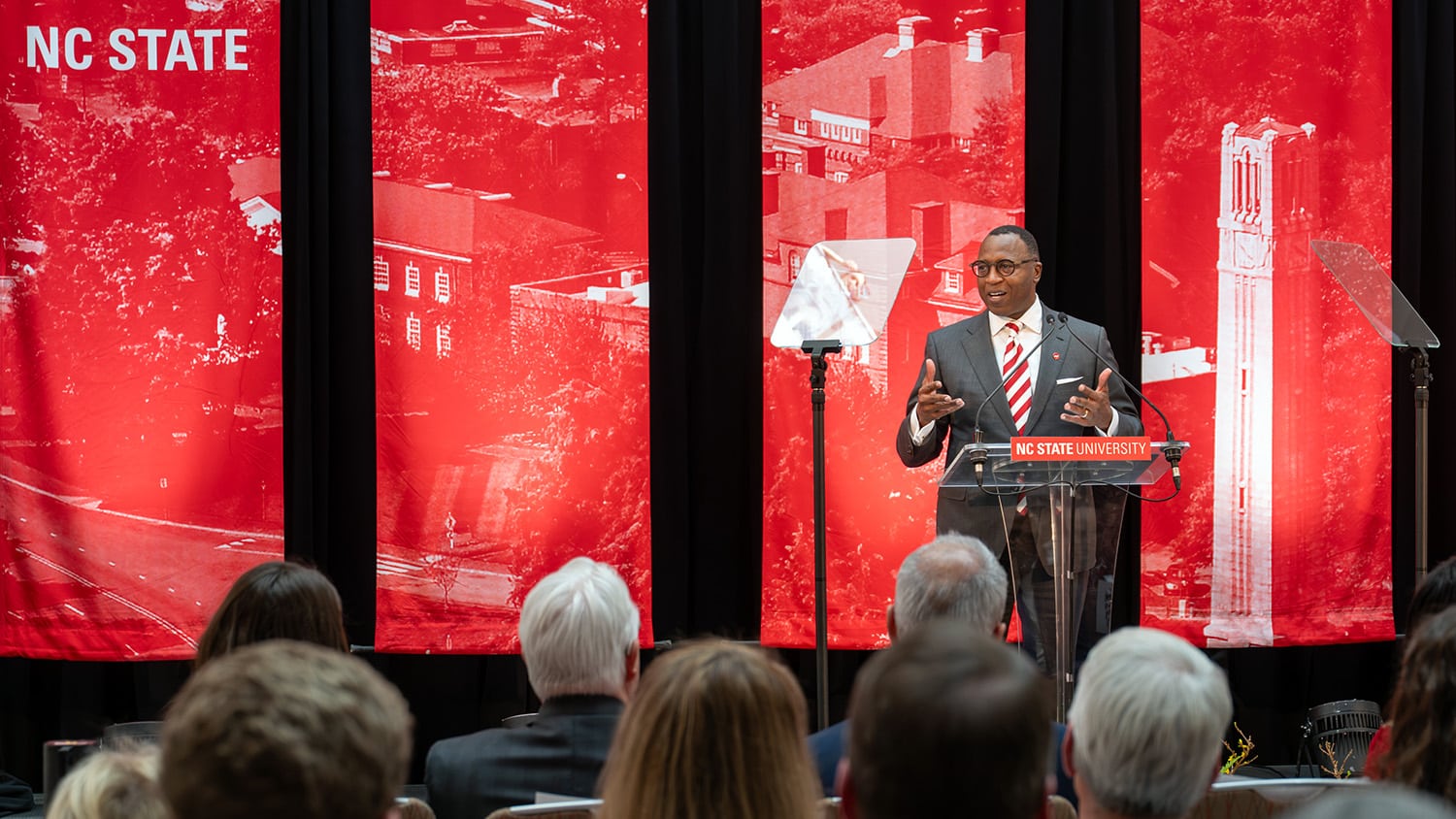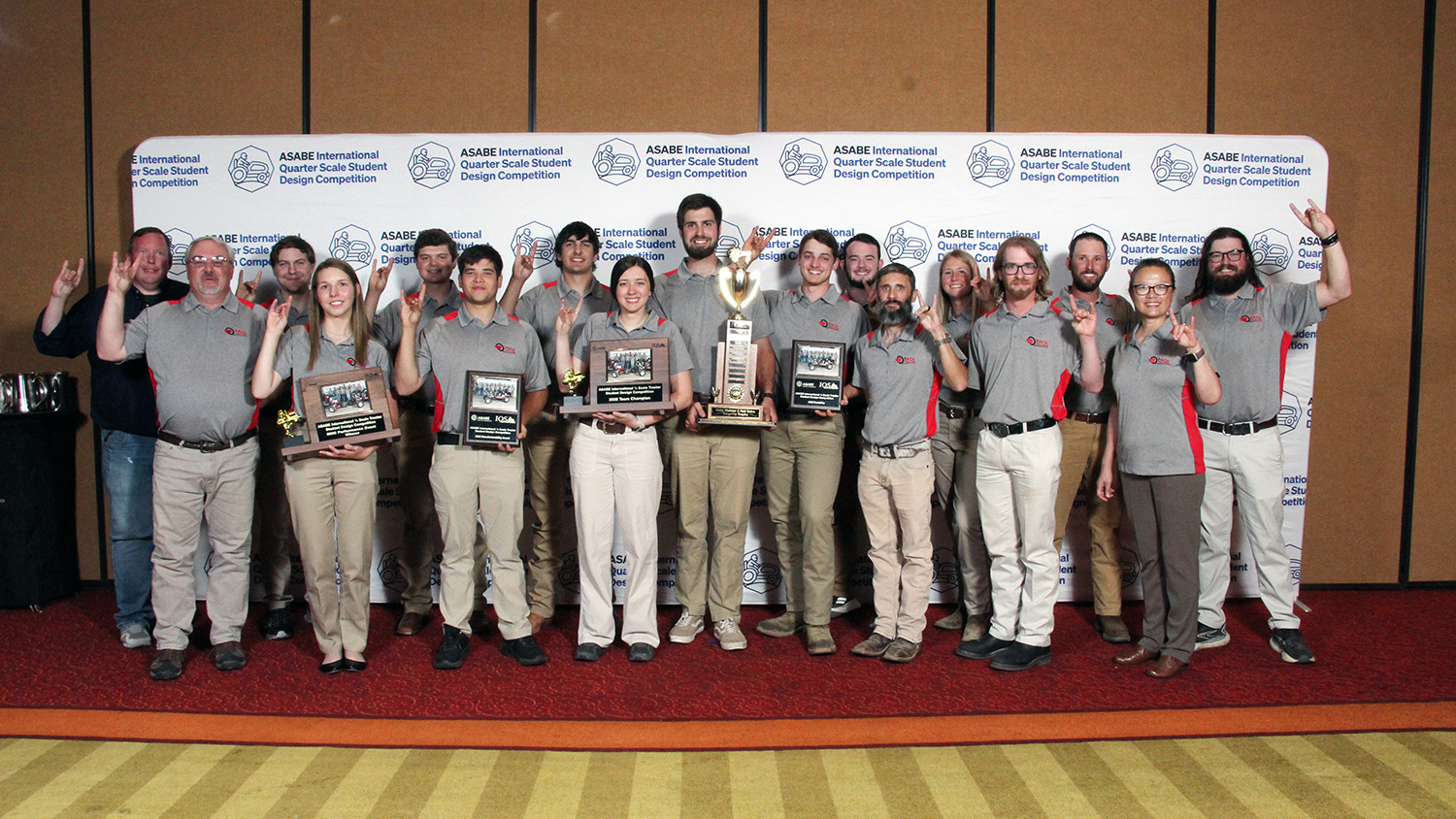Campus Growth Is Focus of Forum on Physical Master Plan
The NC State community can help plan the next transformative phase of the university through the new Physical Master Plan. Attend a virtual campus forum on Tuesday, June 14.
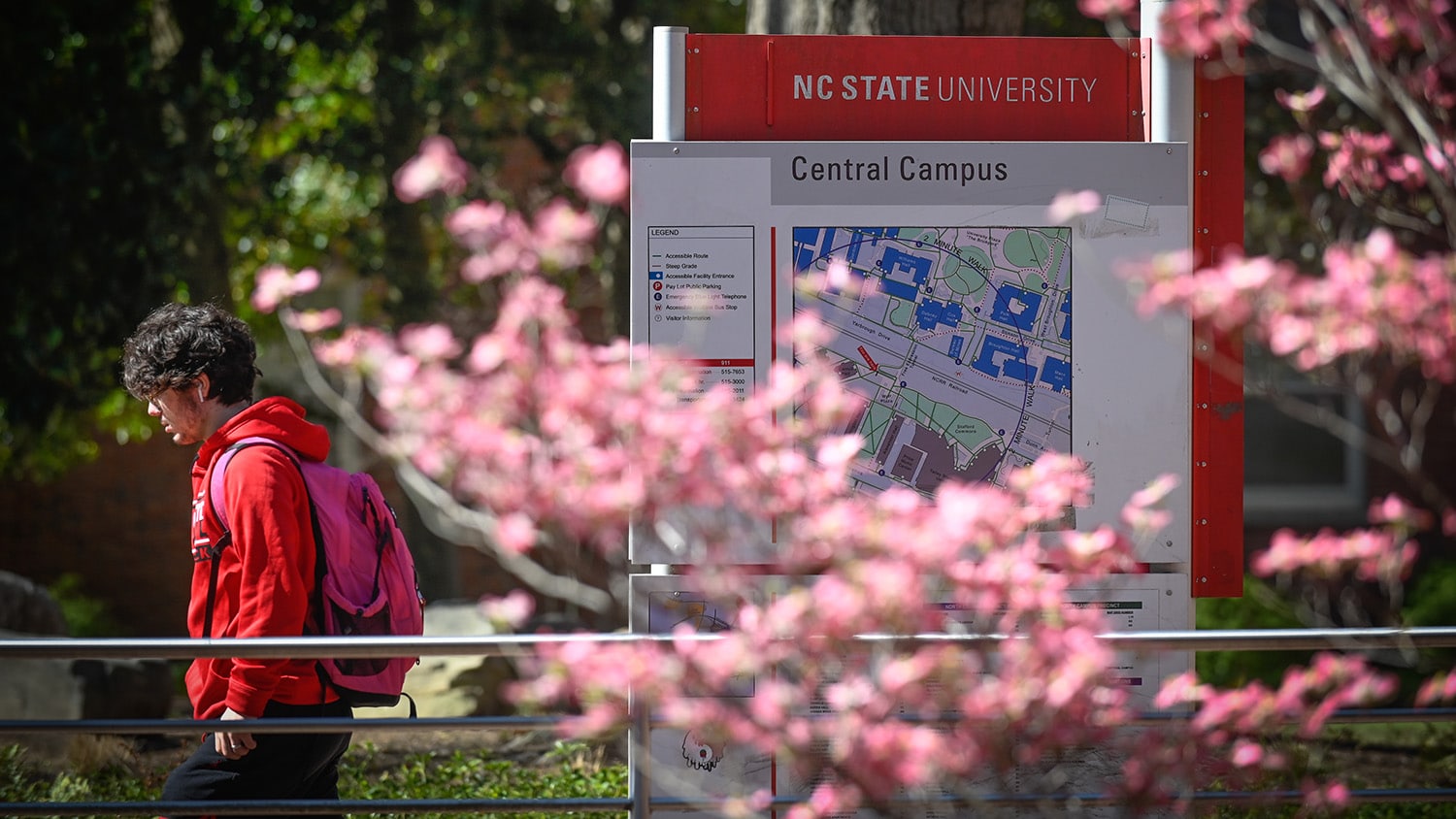
In 2009, the Princeton Review gave NC State the dubious distinction of being one of its 50 least-attractive college campuses in the country. It was a time when the school’s utilitarian grounds, bisected by railroad tracks, were largely unimproved, unadorned with decoration and somewhat disjointed in a comprehensive design.
A little more than a decade later, College Consensus lists North Carolina’s largest university as the No. 14 most attractive urban campus in America.
The difference? Close adherence to the school’s Physical Master Plan, originally presented in 2000 following passage of the North Carolina Higher Education Bonds and updated in 2007 and ’14 to include a full list of proposed projects.
Among the many things that were included in that previous plan were the development of NC State’s Hallowed Places, campus gateways, the award-winning Hunt Library on Centennial Campus and the renovation of Talley Student Union.
Each of those projects provided an improved and intentional upgrade in both the appearance and usefulness of the expanding university’s physical plant, along with a nod to its history as the state’s leading land-grant institution.
Future Course
So what will be the next transformative phase of the university, which has now grown to include a total of 4,800 acres, 670 buildings and 15.9 million gross square feet in Raleigh’s most expansive permanent landscape?
That’s the task of the Physical Master Plan, an 18-month project of idea-sharing and community input that works as an extension to the university’s updated strategic plan. Working with the outside agency, the SmithGroup, there are six planning committees, an overall steering committee and an executive committee working to develop and prioritize the next phases of development, replacement and construction on campus.
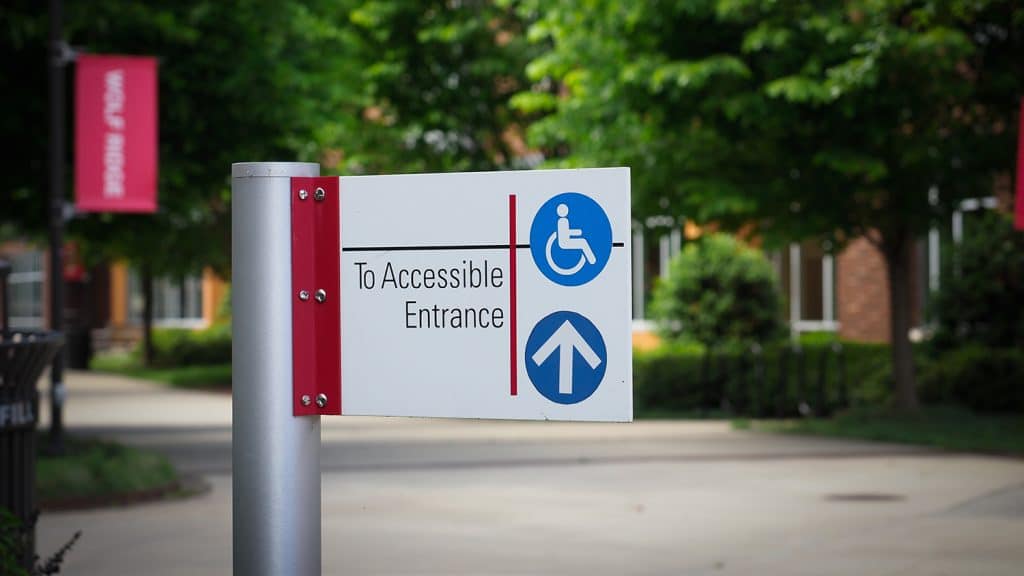
Next week, the SmithGroup will host a public forum for faculty, staff and others with vested interests in NC State’s growth to offer input on how the campus should change over the next decade, from accessibility to transportation to additional educational buildings and residence halls. Registered participants can join the Zoom-based virtual public forum on Tuesday from 5:30 to 7 p.m. to learn more about the process and give feedback on the work already done. Register online.
“This is the most far-reaching physical master plan in NC State’s history,” says Chancellor Randy Woodson. “In addition to the five campus precincts in Raleigh, the plan will also include the field labs at Lake Wheeler Road and Reedy Creek Road.
“At its core, the plan has guiding principles that provide a framework to guide prioritization and decision-making for campus development and to reflect the vision, goals and values of the NC State Strategic Plan.”
Building on the Past
Previous master plans have no doubt improved the campus, from the nine designated Hallowed Places, which highlight important landmarks on various parts of campus, to necessary construction projects and specific beautification efforts.
“There were literally dozens of buildings that were funded by 2000 Higher Education Bonds and there would have been no way to make decisions on how and where to put those into place without our last physical master plan,” says University Landscape Architect Thomas Skolnicki,
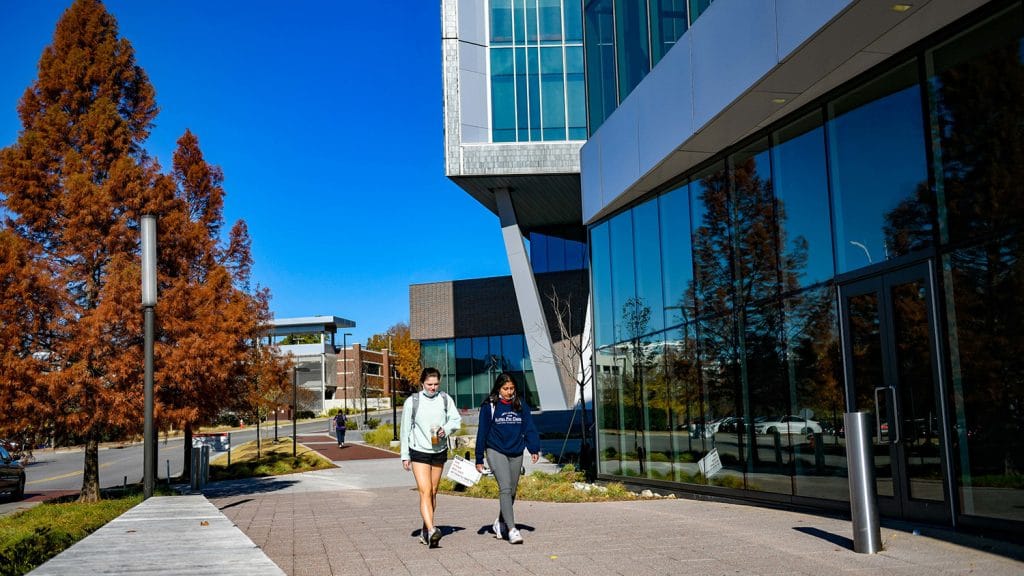
In 2007, Hunt Library was just a dream by Vice Provost and Director of NCSU Libraries Susan Nutter, with no specific designs or campus location. The idea to increase student space came down to a choice of building a new student center on campus or reimaging Talley to include more amenities, meeting locations, dining options and open green spaces. The Physical Master Plan’s framework and guiding principles shaped these projects, making them the iconic places they are today.
New gateways integrated traditional brickwork with modern designs that helped define campus edges and improved wayfinding on Hillsborough Street, Western Boulevard and Centennial Parkway.
Big Decisions
Among the six task forces, made up of multiple individuals representing all campus communities, multiple work sessions have produced ideas that will improve the campus’s growth to serve its population.
Decisions on growth are pressing and long-lasting. Earlier this year, the university announced a $50 million expansion of the College of Engineering that will add some 4,000 new graduate and undergraduate engineering students to meet North Carolina’s growing STEM needs as national companies such as Apple, Google, Fujifilm Diosynth Biotechnologies and others expand into the state’s growing tech hub.
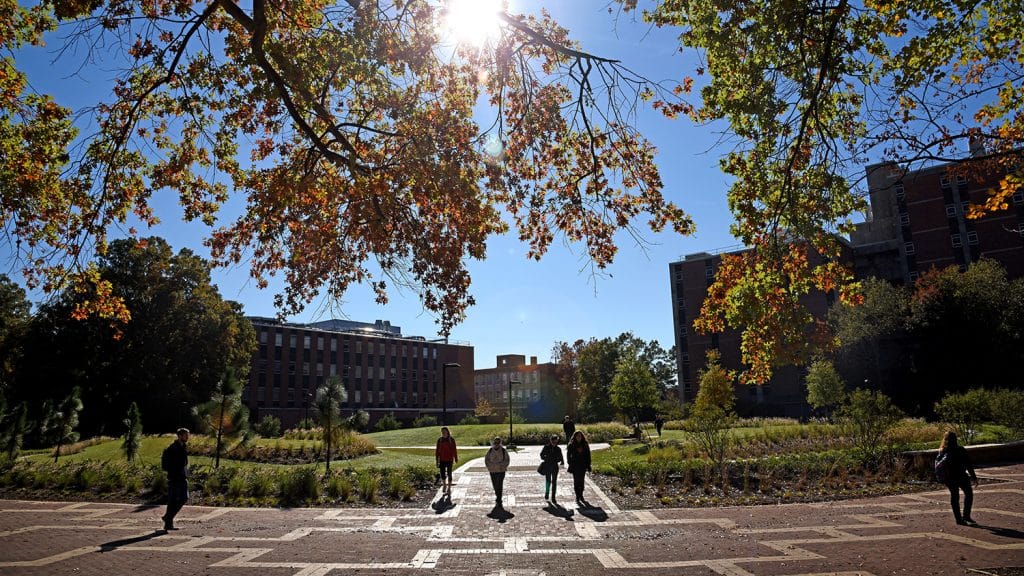
How to integrate that many new students into an already growing population is an important consideration, as the university pushes its enrollment to nearly 40,000 students. That creates a need for new residence halls in both existing housing neighborhoods, and possibly in locations not previously considered.
Now that The Oval and the Plant Sciences Initiative have been completed on Centennial Campus, new educational facilities such as the Integrative Sciences Building on north campus in the footprint of the now-demolished Harrelson Hall will be an important part of the university’s future. Students, staff and faculty who now use Talley as a transportation and open-space hub may soon have additional hubs of activity to use in their daily and weekly routines.
“There are many things that are up for discussion right now that will be critical to the future of the university,” Skolnicki said. “And participation in the virtual public forum is everyone’s chance to have their voices heard on many of the ideas that already have been proposed and to share some that might not have been considered.”
- Categories:
