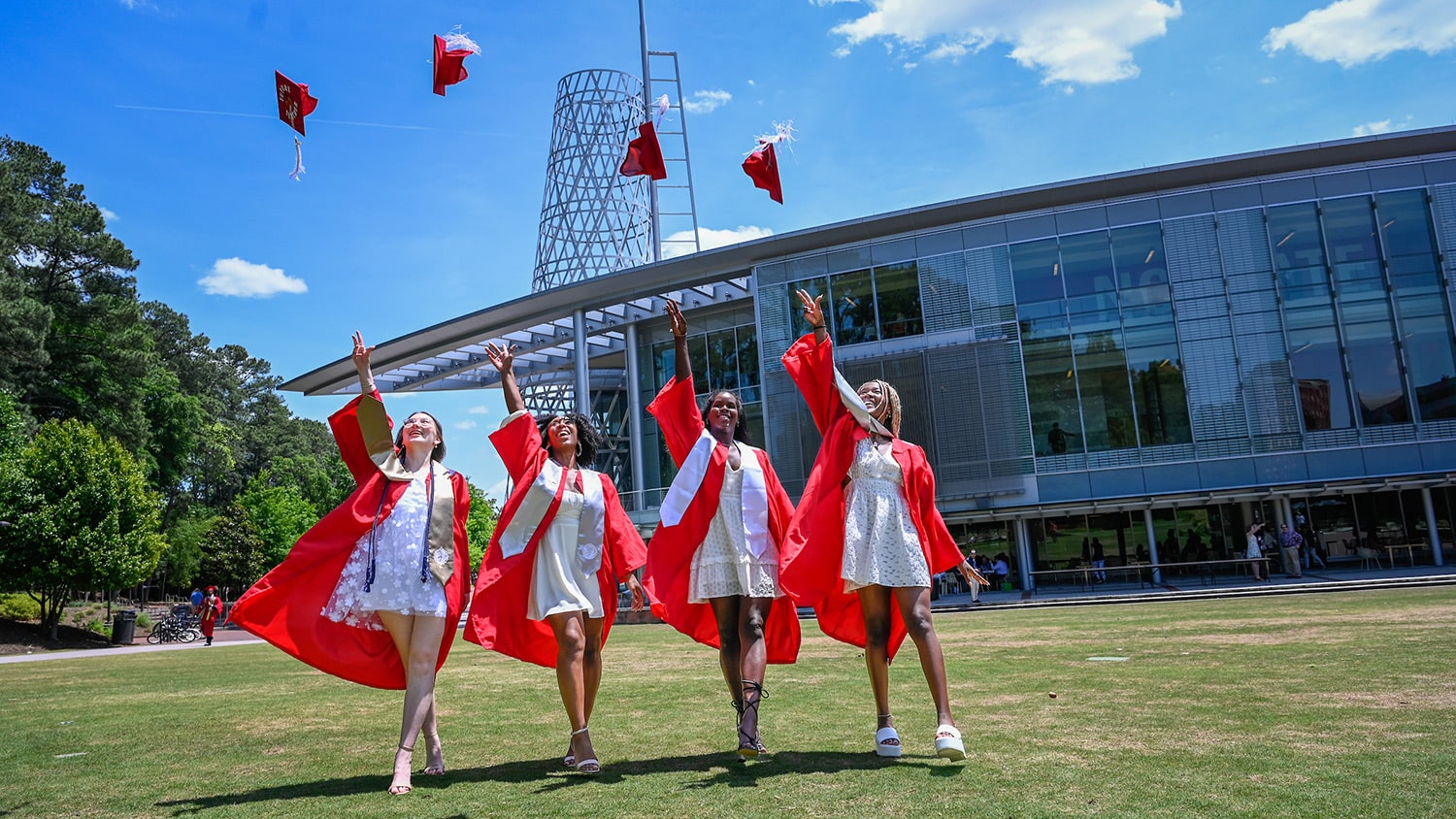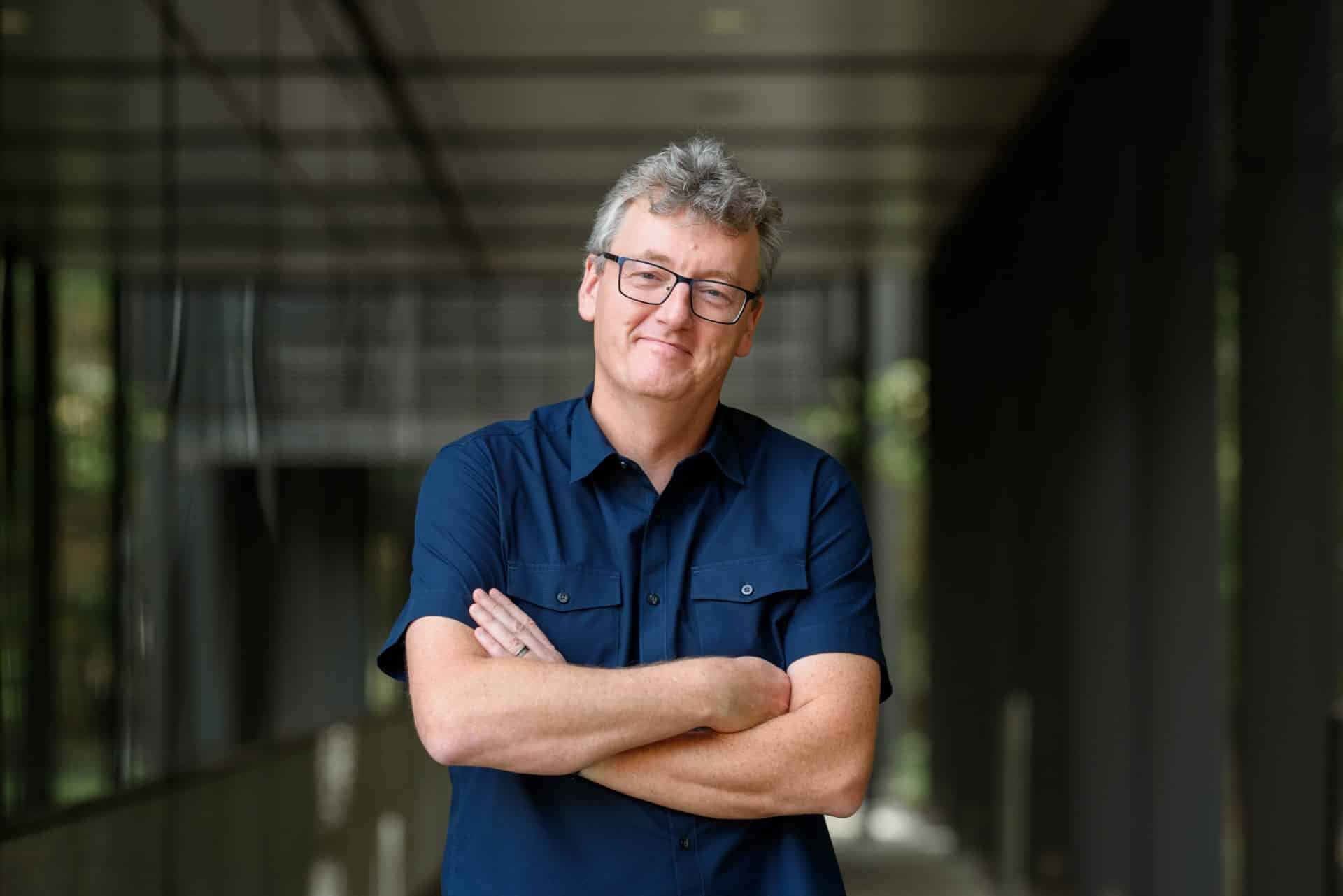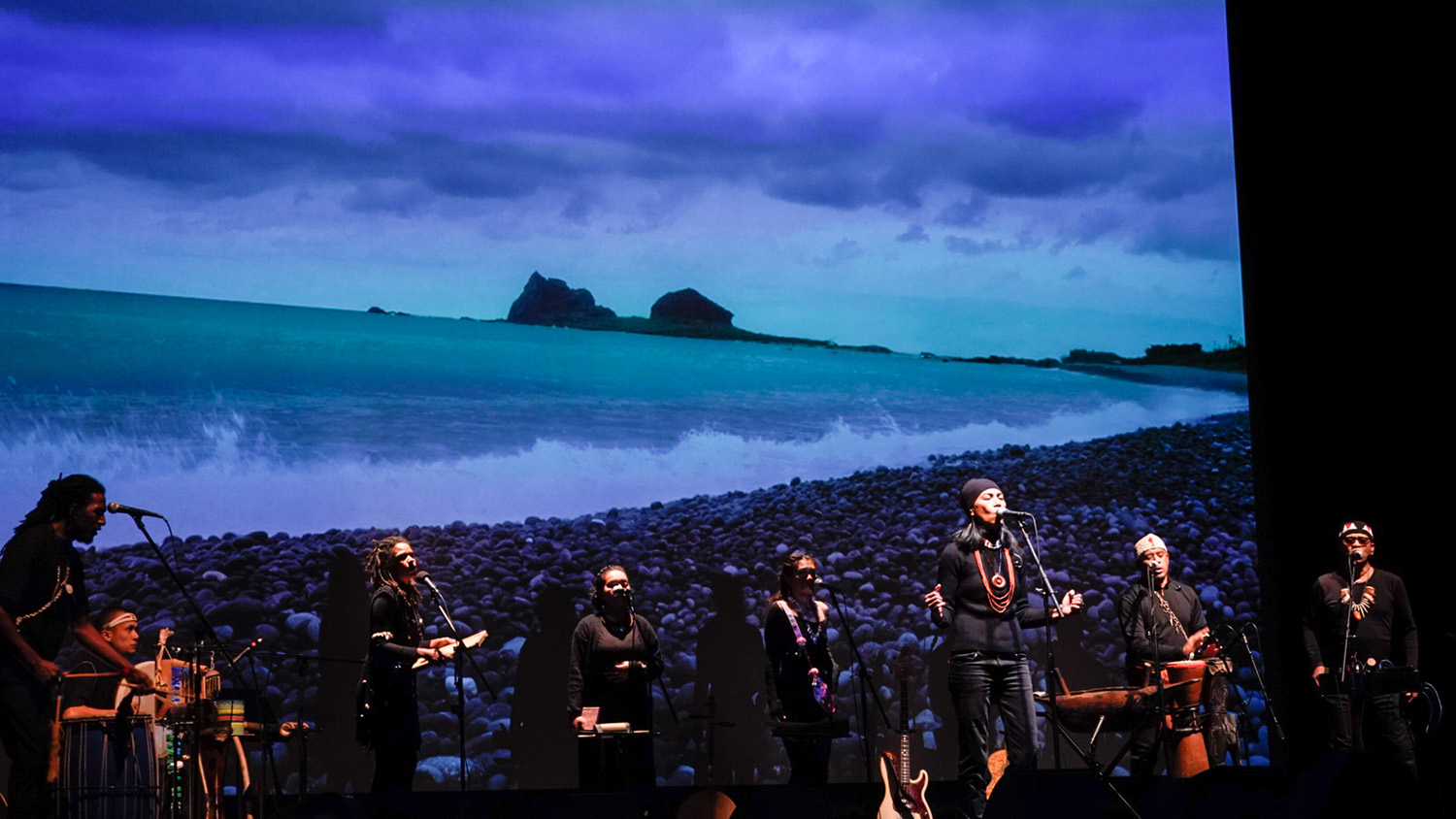NC State’s Physical Master Plan
NC State’s physical master plan – the roadmap behind the aesthetics and efficient use of the buildings, open spaces and natural environments across the 2,200-acre campus – needs updating for the next five to seven years.
And your input is needed.
The Office of the University Architect will host a workshop series across campus to provide guidance for the university’s growth and to identify campus needs or issues that may merit further consideration.
Coordination of academic and physical planning, design harmony, sustainability, and pedestrian and vehicular transportation issues are just some of the planned workshop topics.
While each of the workshops will be focused on its respective campus precinct, members of the campus community are welcome to attend any session.
The workshop schedule follows:
Nov. 1, South Campus workshop, 3 to 5 p.m. at the McKimmon Center
Nov. 8, North Campus workshop, 4 to 6 p.m. in 104 Fox Teaching Labs
Nov. 13, West Campus workshop, 2:30 to 4:30 p.m. at the Arboretum’s Ruby McSwain Education Center
Nov. 27, Central Campus workshop, 3 to 5 p.m. in Carmichael Recreation Center’s Playzone
The Centennial Campus workshop was held on Oct. 17.
After the workshops, 10 task forces on topics ranging from architecture to utilities will meet beginning in January to study the 2007 physical master plan, examine feedback from the campus workshops, and propose updates and additions for the next edition of the physical master plan.
Tom Skolnicki, the university landscape architect leading the workshops, hopes a cross-section of the campus community will take part to provide feedback on how best to integrate issues like growth and other important planning topics.
Read more.
- Categories:


