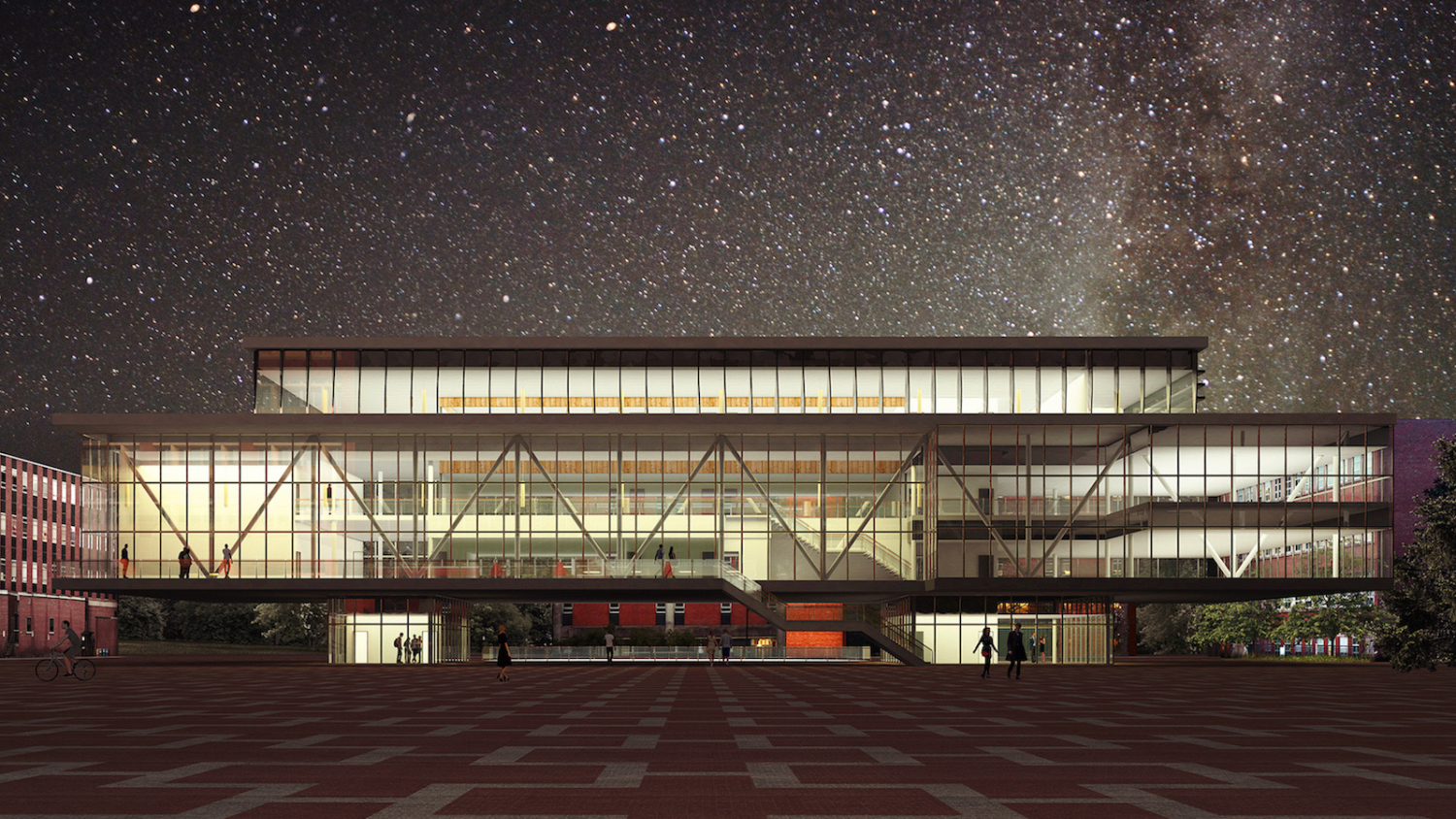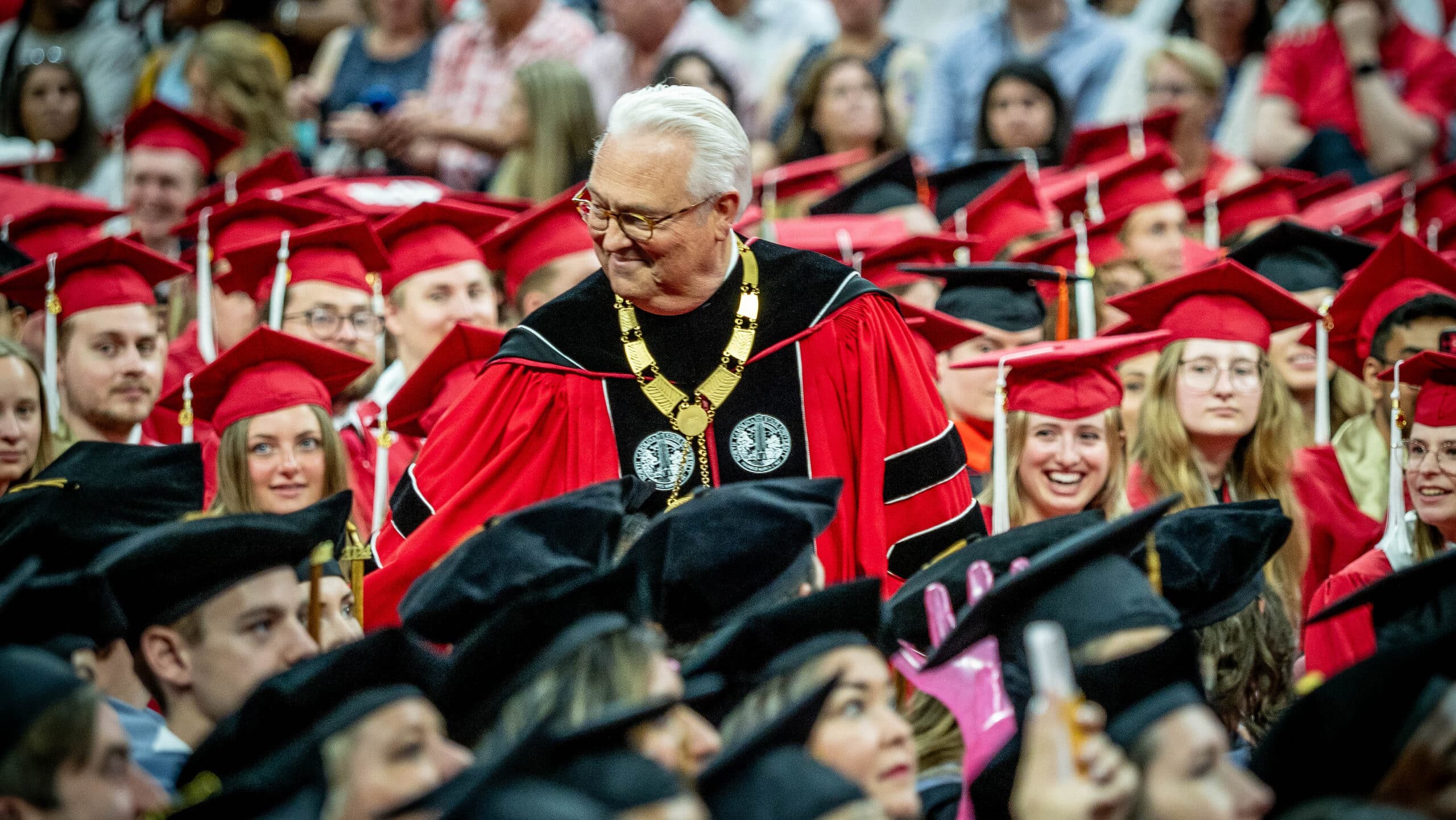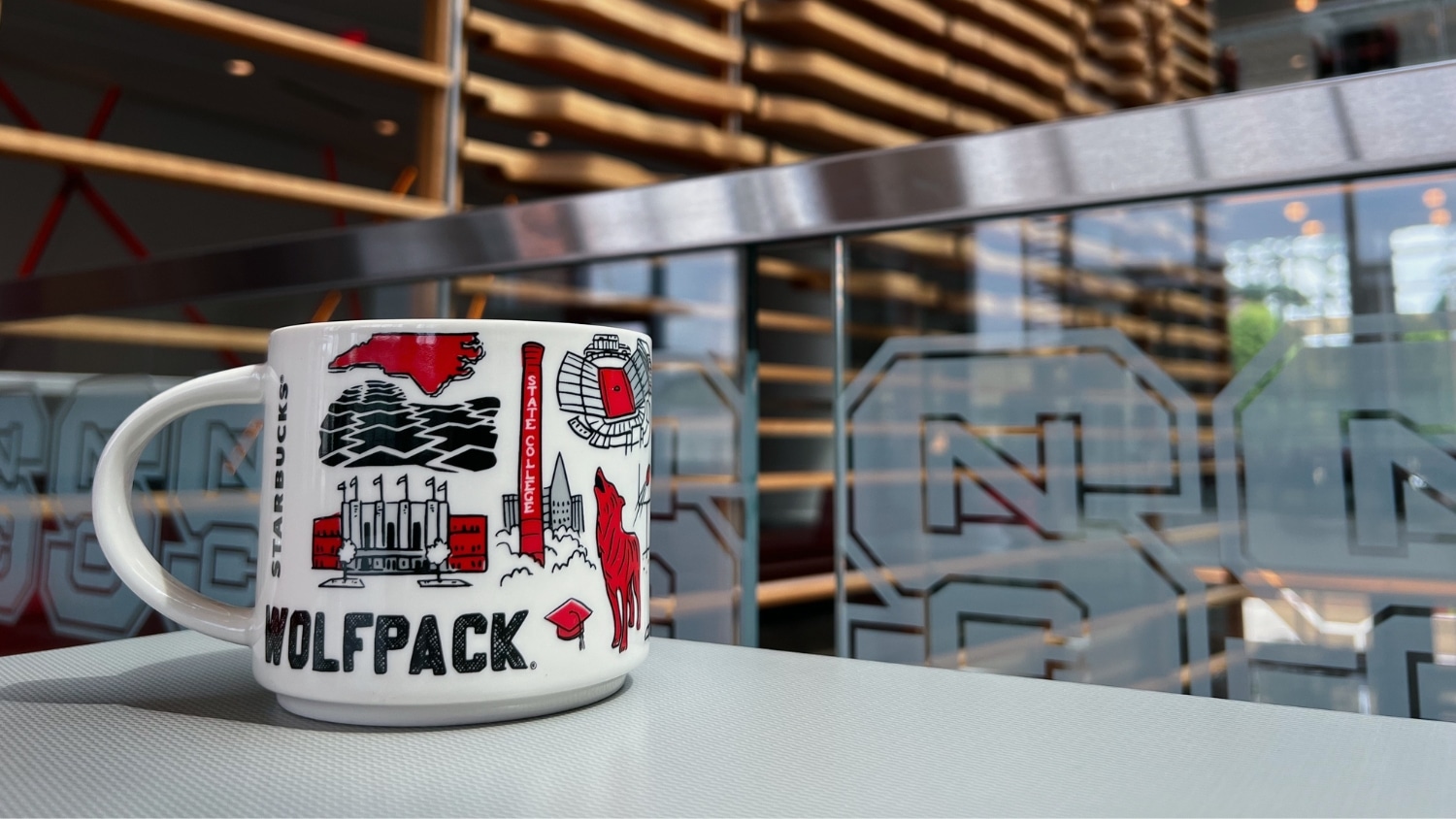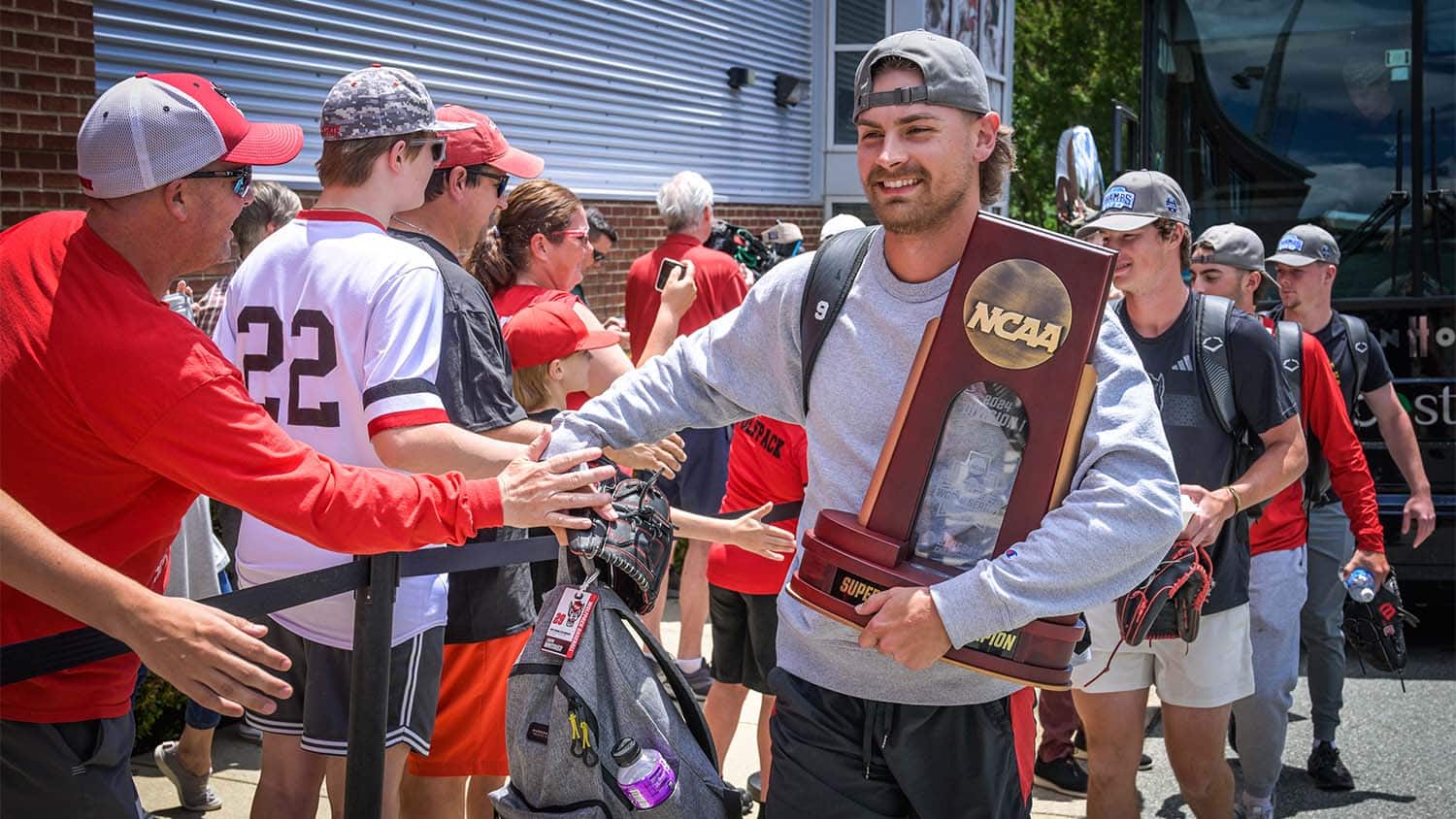The past is Harrelson Hall. The present is a small park. The future is an iconic structure called the Crossroads Building, and a group of architecture students have taken some first cracks at designing what will become the centerpiece of NC State’s historic North Campus.
The students, who were enrolled in undergraduate studios run by College of Design faculty members Jianxin Hu and Marshall Purnell, were tasked with designing a 96,000-square-foot building on the former site of Harrelson, which was torn down last year and replaced, for the moment, with green space.
The building is the heart of a larger plan to build an Imagination Corridor on North Campus — home to much of the College of Sciences — that would show off science and creativity and bring real-world research out of walled indoor labs. Last year, a separate group of architecture students created designs for “Imagination Labs,” small, flexible and transparent buildings that would pop up along the corridor for a few weeks or months.
Given the location at the edge of the highly trafficked Brickyard, the Crossroads design project called for an engaging, multipurpose structure with flexible, state-of-the-art learning laboratories, classrooms and support space as well as areas for gathering, exhibition, discovery and public engagement. Some of the students’ designs nodded at Harrelson’s unique circular shape, while others incorporated large atria, ample natural light and angular features that called to mind the Hunt Library on Centennial Campus. College of Sciences Dean Bill Ditto met with students early in the semester to provide a vision for the project.
When built, Crossroads will be a building “designed to spark interactions, intentional or random, and that maximizes our exposure to the joys, struggles and ultimate triumphs of the human spirit to understand nature and address the problems of today, tomorrow and a century forward,” according to the vision statement in the course materials. Features could include a “Take the Data” spot that streams data for analysis by anyone passing through the space; a “Curiosity Bar” from which students can get advice on education and life experiences; and an upper-floor “Sky Lab” that showcases citizen science experiments.
Representatives from the University Architect’s office, as well as Ditto and Director of Public Science Holly Menninger, were part of a group of constituents and design experts who reviewed the plans and shared their thoughts with the students. Eventually, the designs will represent a starting point for the university as it progresses toward detailed plans and construction. The project is in the planning phase, and funding for its construction still needs to be secured.
This post was originally published in College of Sciences News.
- Categories:



