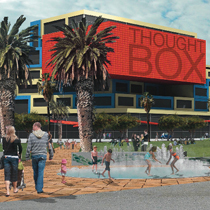No Fear
Going into the finals of a national student urban design competition at the beginning of April, the field of 117 had been reduced to just four teams. It was, mused one of the students, the ivies versus the states.
On one side, Ivy League heavyweights Harvard University and the University of Pennsylvania. On the other, the University of Maryland, College Park, and a team of students from NC State and the University of North Carolina at Chapel Hill (the two universities offer a graduate-level dual degree in city planning and landscape architecture).
NC State had never fielded a team to compete in the challenging and prestigious contest, sponsored annually by the Urban Land Institute, and the odds were against an upset. In fact, no team had ever won on its first try. But when the dust settled in San Diego on April 9, the improbable and unprecedented had happened: After nailing an hour-long presentation before a jury of industry professionals, the North Carolina team walked away with first place and $50,000 in prize money.
Competing against the ivies didn’t bother the underdogs from NC State.
“It pumped us up,” said team member Matt Tomasulo, a graduate student in landscape architecture. “It made winning that much sweeter.”
The rules of the contest were fairly straightforward, said Maria Papiez, a graduate student in architecture.
“They gave us a chunk of San Diego – 73 acres in the East Village – and told us to come up with a catalytic redevelopment strategy,” she said. “We didn’t want to just design pretty buildings, we wanted to bring some energy back into the area.”
In the end, the NC State/UNC team’s family-oriented development plan wasn’t as flashy as the proposals from Harvard and Penn. But the down-to-earth approach fit the needs of the community, said Robin Abrams, chair of the School of Architecture in the NC State College of Design, who advised the team.
“It’s everyday urbanism,” she explained. “What are the everyday things you need to build a city? You need families to provide balance. That’s the charm of their presentation. It addresses the real needs of families.”
“We tried to bring everything back to street,” said architecture student Jeff Pleshek. “We made the buildings human-scale along the street, and we provided collective amenities that are more than a family could afford on their own.”

One of the focal points of the plan was a “thought box,” a kind of multipurpose community center to anchor the neighborhood and provide social services and social networks.
“We included everything you need for a strong community,” said Rebecca Myers, a graduate student in landscape architecture.
Along the way, they came to the conclusion that a city is more than a collection of buildings, parks and shopping centers.
“When we thought about what makes a viable, strong community, we ran up against intangibles,” she said. “It’s not just stones in the ground.”
The fifth member of the team, Daria Khramtsova, is earning a master’s degree in city planning at UNC-Chapel Hill.
- Categories:


