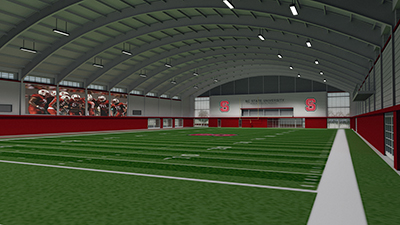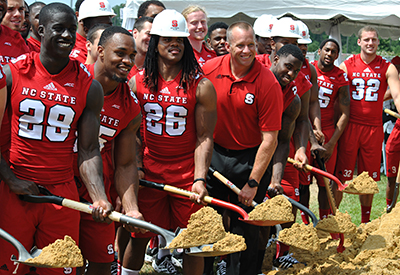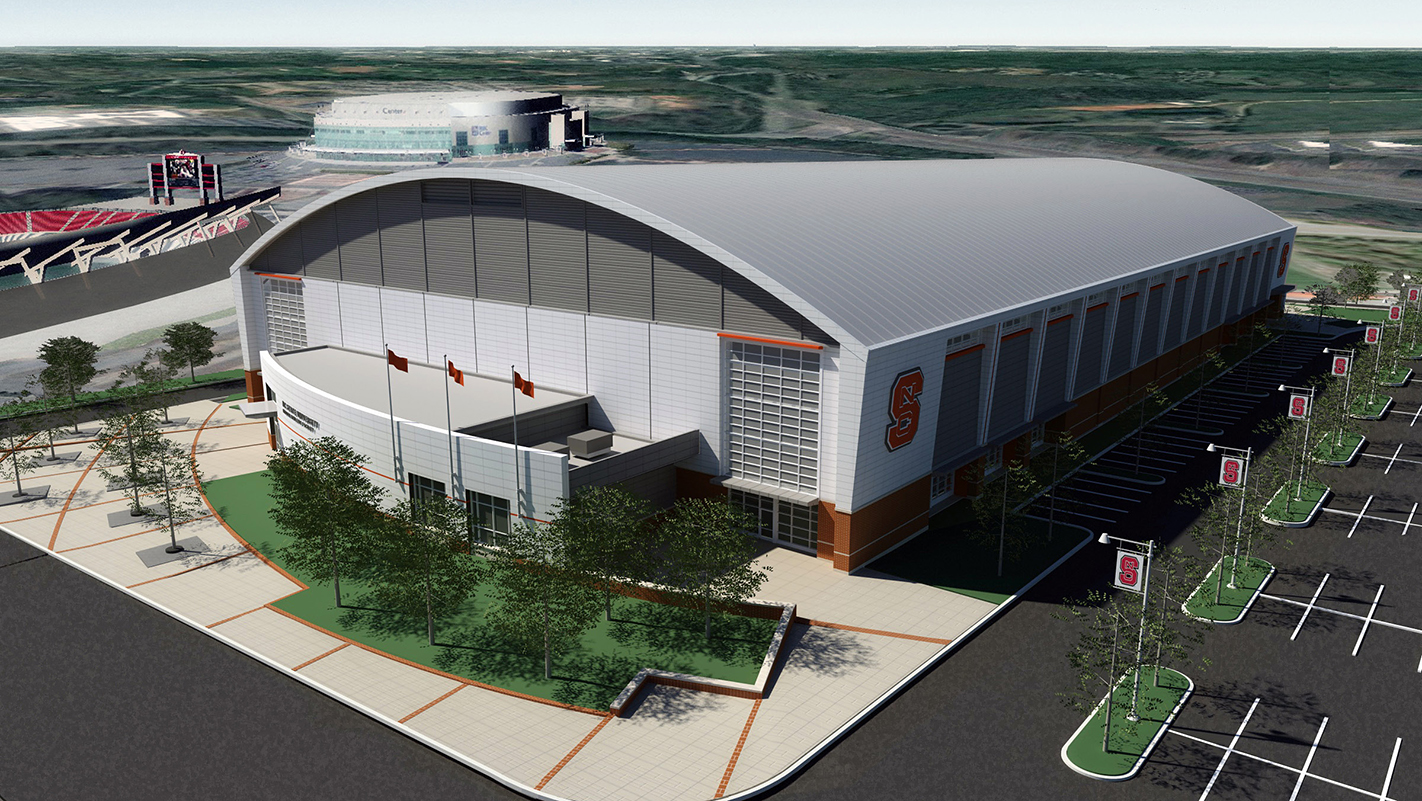Just about every NC State football coach since 1970s-era Bo Rein has talked about having an indoor practice facility for the Wolfpack to use during hot summer days, stormy afternoons and other inclement weather throughout the year. Tuesday, second-year coach Dave Doeren watched as Chancellor Randy Woodson and Director of Athletics Debbie Yow joined Wolfpack Club Executive Director Bobby Purcell to officially dedicate that long-awaited facility.

Named in honor of lead gifts made by alumni Derick Close (1982) and Jim King (1962), the Close-King Indoor Practice Facility will be a well-appointed, state-of-the-art facility that will benefit the football program, track and field, cross country, men’s and women’s soccer and baseball, among others.
“It’s a great day for NC State and Wolfpack athletics,” Woodson said at the half-hour dedication ceremony near the construction site. “For this program to compete at the highest level, this is a critical asset for the university and for the program. It’s something we have worked hard for and dreamed about for quite a while.”
Parking Impacts During Construction
Construction of the $17.2 million facility, located across Westchase Boulevard from the Dail Football Practice Fields, is already underway, which will cause some parking disruptions beginning with the 2014 season opener against Georgia Southern on Aug. 30.

Some 750 parking spaces will be unavailable this season. Ticketholders who typically parked in that area have been relocated for this year. About 300 parking spaces will be lost permanently after the facility is completed, but one of the advantages to Carter-Finley Stadium’s location adjacent to the North Carolina State Fairgrounds has always been its ample parking areas.
Big Improvements
The indoor practice facility is part of the Wolfpack Club’s $200 million Championship Commitment campaign, which will include a $35 million renovation of historic Reynolds Coliseum that begins next spring, other facility improvements and a drive to boost the support organization’s endowment. The facility will include a 120-yard field, with a roof high enough for suspended goals and kicking workouts. There will be additional training space beyond both end zones and four sprint lanes down the length of the field. Other features include in-ground and above-ground pads for long jump, triple jump, high jump and other track events, end-zone and midfield viewing platforms, a sound system and support areas for equipment, strength and conditioning and sports medicine.
- Categories:



