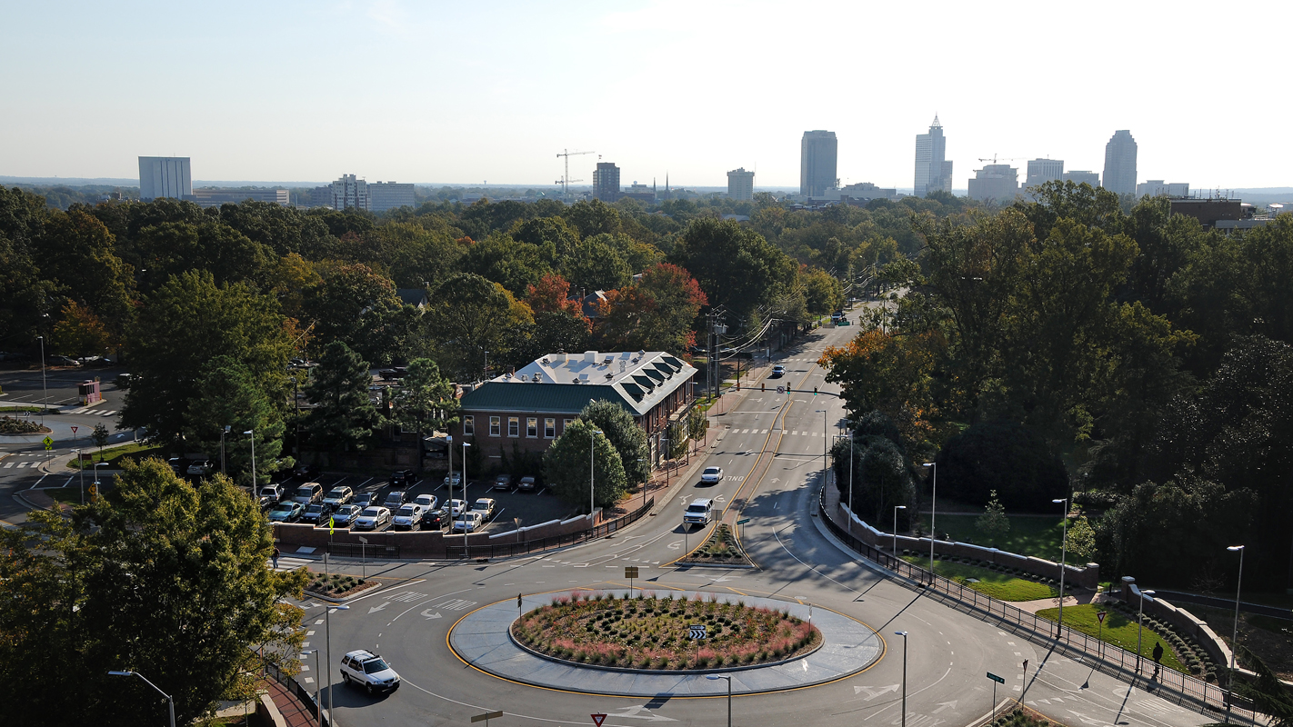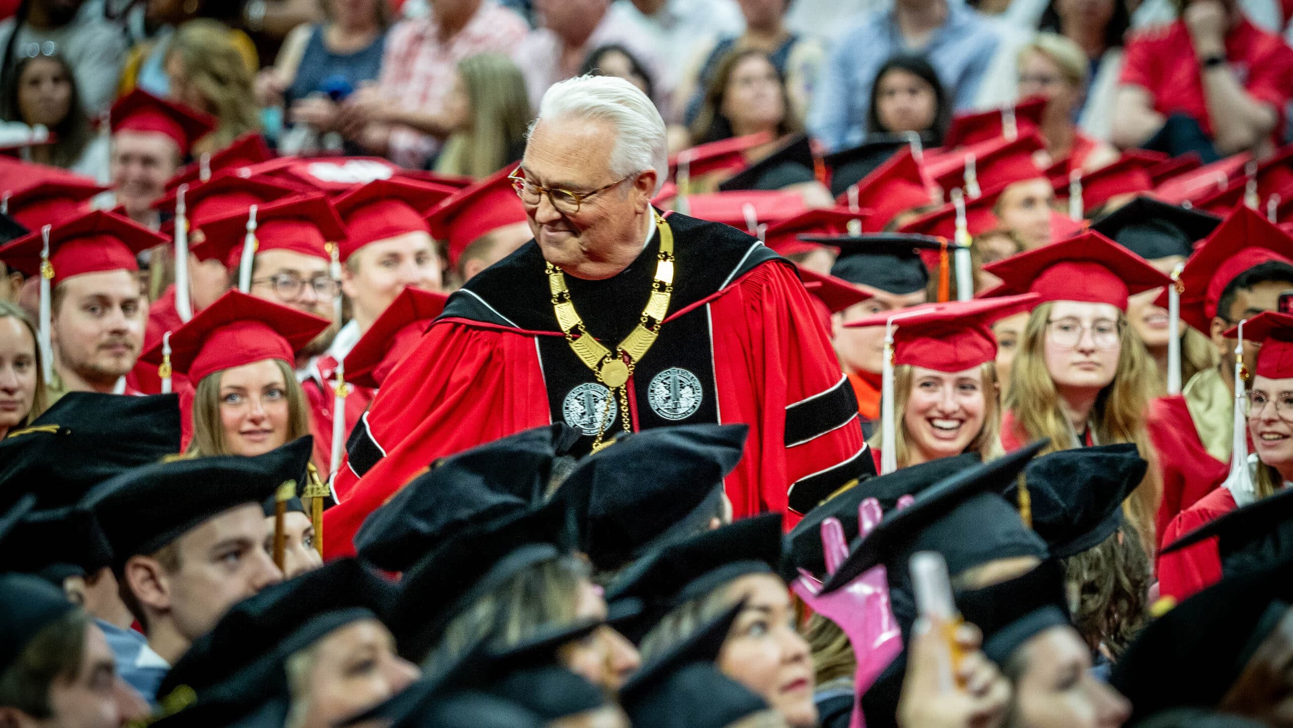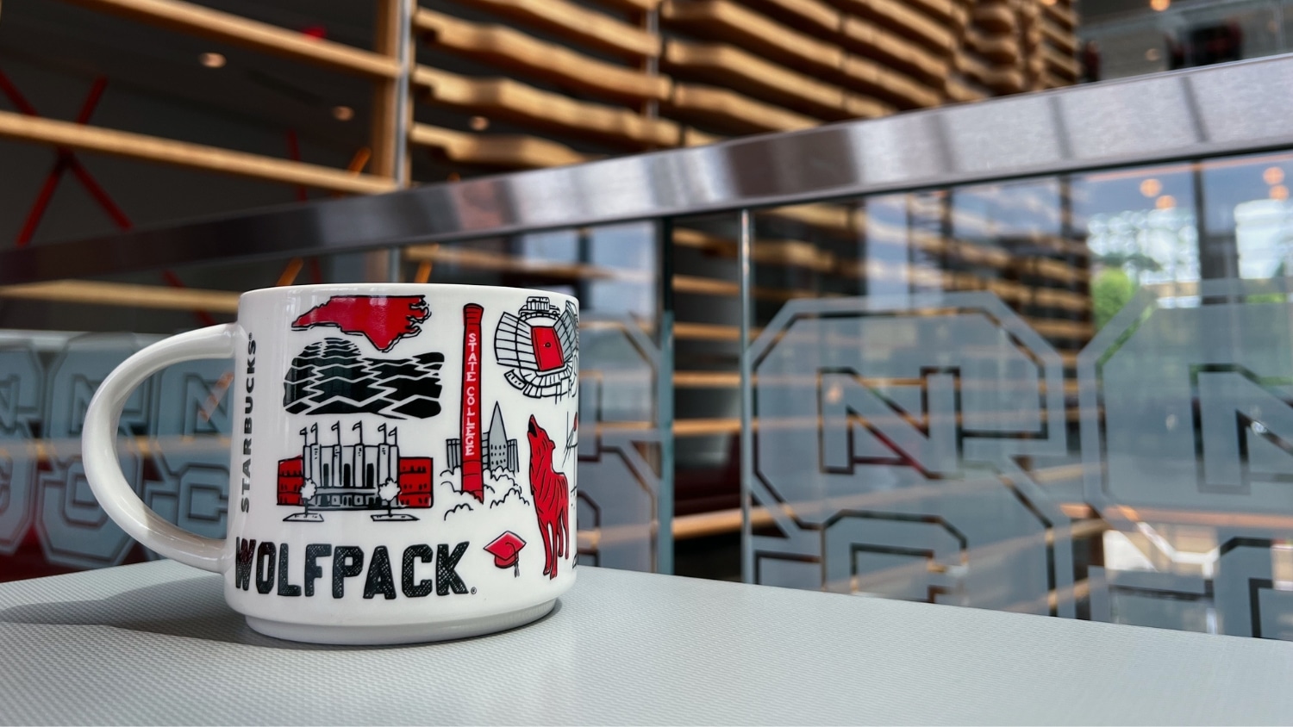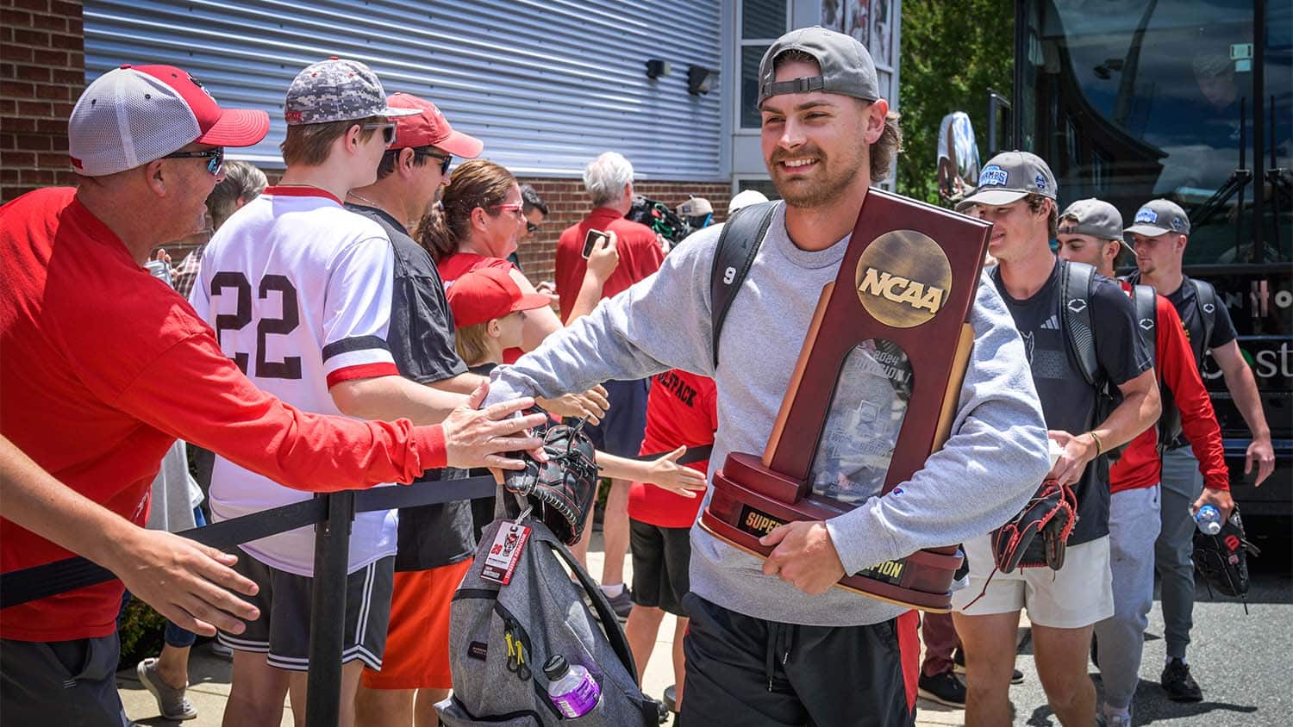Here Comes the Construction Equipment

Students have moved out for the summer and construction equipment has moved in—as always.
A slew of projects has begun around campus and other high-profile projects are in the planning stages. There’s nothing this summer as dramatic as renovating Reynolds Coliseum or deconstructing Harrelson Hall, mind you, but there are a number of projects that will affect some traffic patterns (Map available here).
Most projects—such as bringing the entryway from Hillsborough Street to the Brickyard up to Americans With Disabilities Act standards and extending the sidewalk on the east side of Morrill Drive—are designed to improve safety for those who cross campus.
The primary traffic disruption will be on Hillsborough Street as the city of Raleigh continues phase 2 of the Hillsborough Street Renewal Project by upgrading curbs and landscaping and installing a roundabout near Brooks Avenue.
Beginning Saturday through May 29, no traffic will be allowed on the south side of Brooks Avenue and Founders Drive from Hillsborough Street. (Here’s the weekly update from the city.)
While the work at Founders Drive and Brooks Avenue is going on, the final portion of the underground telecommunication conduit will be run across Friendly Drive. When that is complete, the final brick sidewalk will be finished on that corner.
Work in the middle lane of Hillsborough Street between Daisy Street and Concord Street will resume next week to install a new sewer line.
Night work will also continue to install water service connections to businesses along the north side of the street.
Unless otherwise noted, most construction will be completed by the time students return in August.
A few highlights of central campus projects that could affect traffic and transportation:
- A sidewalk addition to the south side of the Memorial Tower
- A new transit stop at Wolf Village
- Repairs to the Dan Allen Deck
- Renovations at Bragaw, Owen and the tri-tower residence halls
- New roof installation at Brooks Hall
- Replacement stairs for Nelson Hall
- Renovations to the Patterson Hall business center (through January 2018)
- Phase II of the Winston Hall HVAC renovations
- A new ADA crosswalk at Stinson and Yarborough drives
- Expansion of the Weisiger-Brown parking lot
On Centennial Campus:
- Expansions and additions to both the substation and cogeneration utility plant (through spring 2018)
- The extension of Initiative Way from Centennial Parkway
- Renovations to the Monteith Center cleanrooms
- Continuation of the upgrades to Centennial Campus thermal utilities and infrastructure behind the newly opened Center for Technology and Innovation and the College of Textiles
Projects now in the planning stages—valued at some $360 million—include the Engineering Oval ($137 million), the Plant Sciences Initiative ($160 million), the Carmichael Gym addition and renovation ($45 million), the Academic Success Center at D.H. Hill Library ($9.3 million) and the Bureau of Mines renovation for the College of Sciences ($6 million).
Also ongoing is a Campus Capacity and Assessment Study, which is a top administrative priority to align the physical campus with the university mission and programs. It will be completed in late September.
- Connecting Strategic Plan goals to the Physical Master Plan.
- Clarifying opportunities, challenges and priorities
- Enhancing connections and mix of uses
- Identifying optimal sites for partnerships
- Building consensus on a shared vision that guides development
- Developing a communication tool to sustain implementation of the vision
- Categories:


